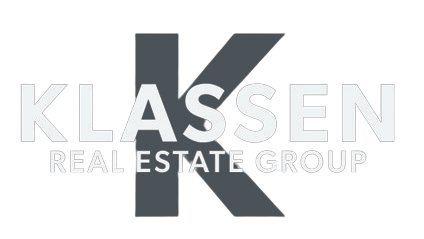Your Trusted Partner in Real Estate. Contact me at 604-838-2239 for all your property needs.
-
13 9688 182a Street in Surrey: Fraser Heights Townhouse for sale (North Surrey) : MLS®# R3037401
13 9688 182a Street Fraser Heights Surrey V4N 4J8 OPEN HOUSE: Sep 06, 202512:00 PM - 04:00 PM PDTOpen House on Saturday, September 6, 2025 12:00PM - 4:00PMOPEN HOUSE: Sep 07, 202512:00 PM - 04:00 PM PDTOpen House on Sunday, September 7, 2025 12:00PM - 4:00PM$1,039,000Residential- Status:
- Active
- MLS® Num:
- R3037401
- Bedrooms:
- 3
- Bathrooms:
- 4
- Floor Area:
- 1,969 sq. ft.183 m2
At Raven's Park, each townhome is meticulously crafted to enhance your lifestyle and well-being. Featuring three bedrooms + flex, double car garages, and a variety of optional upgrades, these homes blend modern living with thoughtful design. Choose from upgrades like A/C, a natural gas BBQ outlet, EV charger, epoxy garage floors, custom closet organizers, a security system, and built-in vacuum for ultimate convenience. With nature-inspired surroundings and smart technologies integrated seamlessly, Raven's Park offers a sanctuary where you can thrive, unwind, and reconnect in spacious, light-filled living areas. SHOW HOME OPEN 12PM to 4:00 PM Saturday and Sunday. More detailsListed by RE/MAX Treeland Realty
- JUDE KLASSEN
- RE/MAX TREELAND REALTY
- 1 (604) 8382239
- Contact by Email
-
10 9688 182a Street in Surrey: Fraser Heights Townhouse for sale (North Surrey) : MLS®# R3037397
10 9688 182a Street Fraser Heights Surrey V4N 4J8 OPEN HOUSE: Sep 06, 202512:00 PM - 04:00 PM PDTOpen House on Saturday, September 6, 2025 12:00PM - 4:00PMOPEN HOUSE: Sep 07, 202512:00 PM - 04:00 PM PDTOpen House on Sunday, September 7, 2025 12:00PM - 4:00PM$899,900Residential- Status:
- Active
- MLS® Num:
- R3037397
- Bedrooms:
- 3
- Bathrooms:
- 4
- Floor Area:
- 1,535 sq. ft.143 m2
At Raven's Park, each townhome is meticulously crafted to enhance your lifestyle and well-being. Featuring three bedrooms + flex, double car garages, and a variety of optional upgrades, these homes blend modern living with thoughtful design. Choose from upgrades like A/C, a natural gas BBQ outlet, EV charger, epoxy garage floors, custom closet organizers, a security system, and built-in vacuum for ultimate convenience. With nature-inspired surroundings and smart technologies integrated seamlessly, Raven's Park offers a sanctuary where you can thrive, unwind, and reconnect in spacious, light-filled living areas. SHOW HOME OPEN 12PM to 4:00 PM Saturday and Sunday. More detailsListed by RE/MAX Treeland Realty
- JUDE KLASSEN
- RE/MAX TREELAND REALTY
- 1 (604) 8382239
- Contact by Email
Data was last updated September 2, 2025 at 09:40 AM (UTC)
The data relating to real estate on this website comes in part from the MLS® Reciprocity program of either the Greater Vancouver REALTORS® (GVR), the Fraser Valley Real Estate Board (FVREB) or the Chilliwack and District Real Estate Board (CADREB). Real estate listings held by participating real estate firms are marked with the MLS® logo and detailed information about the listing includes the name of the listing agent. This representation is based in whole or part on data generated by either the GVR, the FVREB or the CADREB which assumes no responsibility for its accuracy. The materials contained on this page may not be reproduced without the express written consent of either the GVR, the FVREB or the CADREB.


Jude Klassen
Klassen Real Estate Group
Quick Links
© 2025
Jude Klassen.
All rights reserved.
| Privacy Policy | Real Estate Websites by myRealPage